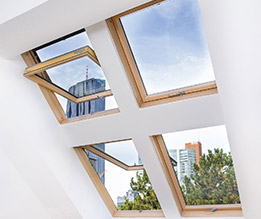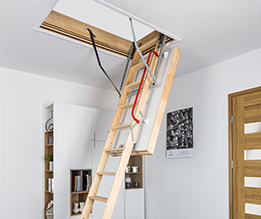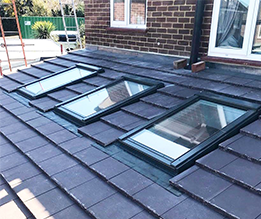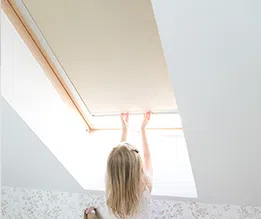Buried away in the Scottish Highlands, a run-down farmhouse has been totally refurbished and transformed into a beautiful, modern mountain retreat with the addition of numerous FAKRO roof windows.
Case Study – Otley & Norwich
In two different parts of the country, an existing FAKRO customer, Jimmy James and his son, transform their loft spaces with the addition of a LWK Komfort Loft Ladder.
Case Study – FAKRO Roof Windows at Colchester Hospital
Working closely with KLH Architects, the Green Unit provided an environmentally friendly and highly energy-efficient home for patients requiring palliative care. The striking ARC™ building is certainly an abstract work of art and not one that can be ignored. Natural light has a proven positive effect on both mental and physical well-being, and installing FAKRO roof windows within the unit helps patients and carers stay naturally comfortable and bathed in daylight.
Case Study – Briar Hill, Bishop Auckland
Deep in the countryside of Bishop Auckland, surrounded by charming scenery, sits a unique building that has been transformed by the installation of FAKRO roof windows.
Case Study – Larbert, Stirlingshire
Situated in the cosy town of Larbert, Stirlingshire, another home can now enjoy gorgeous views in addition to boasting a bright, inspirational living space – all thanks to FAKRO roof windows.
Case Study – Light and Smoke Ventilation in One Roof Window
Peacefully residing in the quaint town of Buxton, an elaborate project from Housing 21 proudly stands – named Thomas Fields.
Case Study – Green Unit, Canterbury
Situated in rural Kent, near Canterbury, Mr and Mrs Castle’s environmentally-conscious holiday resort has recently installed Green Unit’s Arc eco-building at Great Field Farm.
Now complete, holidaymakers are able to enjoy a calm and relaxing break overlooking 45 acres of arable farmland and spectacular sunsets.
Case Study – Stanhope Place
Located in the enchanting city of Edinburgh lies a new home with flair, personality and plenty of natural sunlight.
Working closely alongside their client and the specification provided by FAKRO, Paterson Gordon Architecture designed an extension that, after four short months, would change the lives of its occupants. This was later named Stanhope Place.
Case Study – Castle Gardens, Drymen
In the quaint village of Drymen, Stirlingshire, Paterson Gordon Architecture, with the help of FAKRO have transformed an ordinary, unassuming home into a dwelling which is both visually appealing yet also functional.













