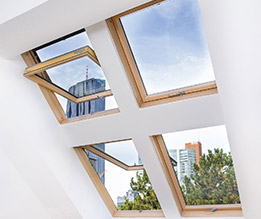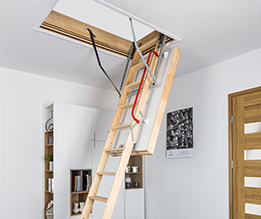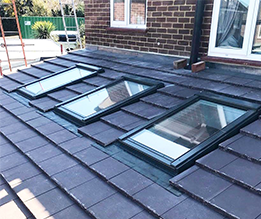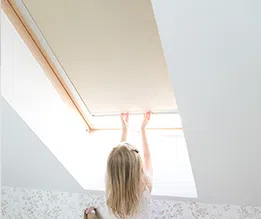Loft Conversion Ensuite Ideas For Any Space
No matter what you're using your loft for, whether it's for a bedroom, home office, or recreational space, a bathroom can be an incredibly convenient add on. And while you may think installing a bathroom as part of your loft conversion can be a tricky task, the process is actually a lot simpler than you might imagine. Even if you've got an awkward space, you may still be able to fit a bathroom in a dormer or under a sloped ceiling. Plus, adding a shower room to your loft is the perfect way to make use of any dead space under the eaves. All it takes is a little imagination and planning. To help, we've put together this handy guide full loft conversion ensuite ideas and tips so you can plan the perfect space. We'll cover:
- What does a loft bathroom need?
- How to fit a small attic bathroom under a sloped ceiling
- How to make an open plan bedroom/bathroom work in a loft
- What plumbing do I need in a loft bathroom?
- Will I need a new boiler?
- Do you need planning permission to build a bathroom in the loft?
- Bathroom in loft regulations
- Cost of a loft conversion with ensuite
- How much property value will a loft conversion bathroom add?

What does a loft bathroom need?
The fixtures and fittings you install in your loft bathroom can depend entirely on the space you have and what you’ll be using the rest of your loft for. If your loft will be used as an extra bedroom and you’ll be incorporating an ensuite as part of you loft conversion, then you may want to include a toilet, sink, and bath or shower (or both if you have the room).
However, if you’ll simply be using the space as a home office or recreational space, or if your loft bathroom will only be small, then consider streamlining your fixtures to just a toilet and sink and save the shower facilities for your downstairs bathroom. Alternatively, if you want the luxury of stepping out of the bath or shower and straight into bed, then a small shower room or freestanding bath could be an option.
How to fit a small attic bathroom under a sloped ceiling
If you’ve got a small attic bathroom or a sloped ceiling, you may think that installing a bathroom suite is off the cards. But, with a little bit of creativity, you can definitely make it work. The important thing here is to make use of every inch of space and consider how you can make a small space or sloped ceiling work for you. Just take a look at our loft bathroom ideas below for some inspiration.
Create extra space with roof windows
If you’re dealing with a small loft ensuite and you’re searching for a few extra inches of head space in the eaves, consider adding roof windows. Not only can these provide natural light and ventilation, but they’ll likely be recessed as part of their design and can free up a little bit of headspace, perfect for above toilets and sinks that have had to be installed under a sloping ceiling. Better yet, skylights and roof windows are usually considered permitted development, as long as they meet certain conditions. To enhance their functionality and convenience, you might also want to look into electric blinds for skylights.
Consider a dormer window
If your sloping ceiling is too low and placing a few roof windows wouldn’t help, you can still open up the space without changing the shape of your whole roof. By installing dormer windows or a dormer extension, you can increase the space slightly by building a small vertical structure outwards. This frees up a little more useable space so it’s a great option for small or awkwardly shaped lofts.
If you’re planning on building a dormer loft conversion with an en suite, then bear in mind that the roof extension will add to your overall cost. You may also need planning permission if it’ll sit closer than 20cm from the original eaves or the height exceeds the height of your original roof, further adding to the total cost.
Install your shower at the apex
Showers can be a convenient option in small bathrooms because they can help save on floor space. But they do take up more height, which can be tricky in an attic bathroom where you’re dealing with low and sloping ceilings. To maximise your space, install your shower enclosure at the apex of the roof where there’s the most height.
When installing a shower room in your loft, you may need to bear in mind the awkward shape. There are a number of companies that offer bespoke shower screens that can be cut to the exact shape and size you want, so this may be an option.
Swap the shower enclosure for a wet room
Shower enclosures are often the standard when it comes to bathrooms, but they’re frequently not the most viable in a small space. If a full-size shower would take over your room or the shape is too awkward for a shower screen, then consider transforming your loft bathroom into a wet room instead. All you’ll need to do is install the shower fixture and a single glass panel.
Make use of the eaves
One of the easiest ways to make use of complicated space underneath sloping ceilings is by converting it into storage. While these alcove areas are often relegated to dead space, installing shelving or cabinets can give you a place to store all your toiletries without taking up any of that valuable height. You could even add recessed shelving into the walls, meaning you can save even more floor space.
Add a bath under the eaves
Consider installing a bath underneath the lower ceiling, where you won’t need as much headspace. Adding roof windows as part of the design can give your space a luxurious feel, and you can lay back, relax, and watch the clouds go by as you enjoy your bath. This can also help open up the space and make the low ceiling feel less intrusive and more of a feature.
Choose compact fixtures and fittings
Some bathroom companies offer compact ranges, which are a little smaller than regular-sized bathroom suites but are still large enough to accommodate all of your needs. If you’re dealing with a small space, then consider opting for a compact toilet, which involves installing the cistern behind a stud wall to save some extra inches of floor space. Also available are compact baths, showers, and sinks, which are a little narrower than standard versions.
Install a pocket door
When it comes to conserving space, it’s a good idea to consider your door options. Often, a lot of floor and ceiling space is needed to make room for the door to be able to open outwards, which is not always viable in small loft bathrooms, especially those with sloping ceilings that may not accommodate a door to open fully. If this is a problem you’re facing in your loft bathroom, then a pocket door can be a convenient switch. These allow your door to slide on a running mechanism. When you open your door, it will slot neatly into the wall cavity, meaning you can save that valuable floor space for your luxurious bathroom fittings.
Switch to spotlights or wall lights
When it comes bathrooms, lighting is important, but low, sloping, and pitched ceilings can make choosing light fixtures a bit trickier. LED spotlights and wall lights are convenient space saving solutions, but consider under cabinet lighting too, which can give your bathroom a more premium look without taking up any extra space. To find out more about lighting, be sure to take a look at our guide to brightening a dark room.
How to make an open plan bedroom/bathroom work in a loft
An open-plan bedroom and bathroom can be an incredibly luxurious addition to any loft conversion, but they can take a little bit of extra planning to make them work. We’ve put together some of our favourite attic bathroom ideas for an open-plan bedroom/bathroom combination, so you’re bound to find something to inspire your design.
Create distinct zones
One of the biggest design obstacles with an open plan bedroom and bathroom is privacy. Having a fully open space isn’t always practical, so creating distinct zones can help section off your bathroom space and give you that much-needed privacy. While you may want to house your toilet in a room of its own, consider installing a stud wall to section off your shower and bathing area. Cover it in attractive wall tiles or bold wallpaper to create a feature wall that’s both stunning and practical.
Another option is to install a pocket door between your bedroom and bathroom. This will give you the option to switch between spacious open plan to two private rooms in an instant. It’s the best of both worlds!
Opt for freestanding furniture
If you love the idea of an open plan bedroom/bathroom but you’re worried about the privacy, then consider installing just a freestanding bath in your bedroom, saving all the extra amenities for your downstairs bathroom. This option is popular in boutique hotels for a reason. Not only can it feel incredibly glamorous, but it’s also the perfect space-saving solution for a small loft conversion ensuite.
Add ventilation
Open plan bedrooms and bathrooms still need to adhere to building regulations, which means you should install sufficient ventilation as part of your design. In this instance, you may want to choose a silent or low-noise extractor fan that won’t disturb you. You may also want to invest in an extractor fan with a built-in humidity sensor, which will automatically switch on when it detects humidity in the air, protecting your bedroom from damp. Additionally, consider incorporating features like a venetian grey blinds for added style and functionality.

What plumbing do I need in a loft bathroom?
It goes without saying that all bathrooms need plumbing and installing a new bathroom where there wasn’t one previously can take a little planning in this area. The easiest and cheapest way to go about it is to install your bathroom close to your existing plumbing, which is often to the rear or side of your house. You can then simply extend your pipework into the loft. Otherwise, you may need a separate plumbing and drainage system installed.
You’ll also need to consider how you’ll deal with waste. Bathrooms carry your waste away through a soil pipe, which is usually located at the back of your house. These pipes are quite wide, which means they can be tricky to move around corners to connect them to your existing system. Changing your existing waste disposal is not advised and adding a new disposal system means you’ll need to dig into the ground to link it to the sewage system. This can cost both time and money.
A more preferred option is to install micro-bore pipes, which are smaller versions that can be manoeuvered around corners. If this is the option you’re going for, then you’ll also need to install a macerator that will grind the waste down and allow it to pass through the narrower pipes.
Will I need a new boiler?
Your new loft bathroom or ensuite will need enough water pressure to push the water upwards from your water tank or boiler and into the loft. But how can you ensure good water pressure when fitting a bathroom in a new loft conversion? In some cases, this might mean replacing your boiler or installing a shower pump.
Your mains water should have enough pressure to push cold water up, but hot water may be an issue. This is because most traditional water systems have a cold water tank (usually in the loft) and a hot water cylinder somewhere else in your home. This means the pressure will likely be quite low, and not high enough to pump hot water into your loft bathroom.
If you have a combi boiler, which heats the water instantly rather than heating it in a separate tank, then you should have no issues pumping hot water into your loft. However, if you don’t have a combi boiler and you’re struggling with water pressure, then you may want to upgrade.
Replacing your boiler can be a more costly option, which makes fitting a shower pump in the loft the better solution if you’re dealing with a lower budget. These will help push your hot water from the tank up to your attic bathroom. However, the downside is that these pumps can be noisy.

Do you need planning permission to build a bathroom in the loft?
Unless you live in a listed building, most loft conversions fall under permitted development no matter what you’ll be using the space for. This means you most likely won’t need to apply for planning permission if you’d like to install a loft bathroom. Having said that, you will need to make sure you adhere to the relevant building regulations.
If you do live in a listed building, then you’ll need to contact your local planning authority. You may also need to apply for planning permission if your loft bathroom plans require you to build an extension from your loft space. In most cases, a dormer or hip-to-gable extension is considered permitted development so long as the extension is set back at least 20cm from the original eaves and the height does not exceed that of the original roof. You may need to contact your local council if you’re planning on a mansard extension to make room for your new attic bathroom.
Bathroom in loft regulations
If you’ll be installing a new bathroom in a space that hasn’t previously housed a bathroom, then it’s likely that you will need to apply for building regulations approval via the planning portal, or ePlanning website. These regulations state that your new loft bathroom should have adequate ventilation and drainage, and that your new room is electrical and fire safe.
According to part F of the building regulations, your new bathroom should have sufficient ventilation in the form of an extractor fan or windows. Where an extractor fan is installed, it should have a minimum intermittent extract ventilation rate of 15 litres per second and a minimum continuous extract rate of 8 litres per second.
To comply with part H of the building regulations, you’ll need to make sure your loft bathroom has ample drainage. Your new drainage system should be fitted correctly and should carry all waste from your toilet, shower, sink, and bath to the sewage system or septic tank.
If you’ll be installing a wet room, then you may need to comply with extra building regulations. These state that the floor should have a gradient steep enough to allow it to drain properly and prevent pooling.
As with all bathrooms, your loft conversion bathroom should not be fitted with any mains electrical outlets in order to make it fire safe.
Your architect and designer will be able to advise on the best way to build your new loft bathroom in accordance to building regulations. You should also make sure you hire reliable tradespeople with sound knowledge of the relevant regulations to make sure your work is carried out correctly.


Cost of a loft conversion with ensuite
Loft conversions are among one of the cheapest extensions available and you can expect to pay anywhere from £21,00 to £44,000 converting your loft. The average cost of a new bathroom is around £6,500, according to Victoria Plum, meaning it could cost you upwards of £27,500 to install a loft conversion with en suite. Of course, this can increase further depending on any additions you want to install, such as underfloor heating or any structural changes. You may also want to budget for the addition of a shower pump or a new boiler.
How much property value will a loft conversion bathroom add?
Adding a bathroom to your loft conversion can do more than just improve convenience. The money you spend could pay off in the long term, as a double bedroom and bathroom can boost the price of your home. A loft conversion can increase your property value by 10–20%, while an extra bathroom can add 4–5%, according to data from Resi.
To get the most from your new bathroom, it’s advised you install it as an ensuite to a master bedroom, or to give each floor its own bathroom. This means a loft could be the perfect place for a bedroom/bathroom combination to reap all the benefits once it’s time to sell up. In the meantime, you could always try and make your money back by renting out your loft.
A loft conversion ensuite can be both practical and beautiful, and adding a bathroom as part of your design could even raise the value of your home. So why wait? Our advice above should tell you everything you need to know to get started on planning, plus lots of loft bathroom ideas to help you make the most of even the smallest spaces.
Here at RW4Y, we offer a wide range of roof windows and light tunnels that can help brighten up any space, even when wall space is limited. We’re experts in our field and our friendly team are always on hand to answer any questions you may have. Just get in touch or call us on 0333 600 9090 today. And don’t forget to take a look at our blog for more styling and loft conversion advice.







