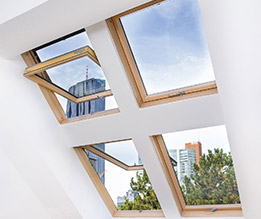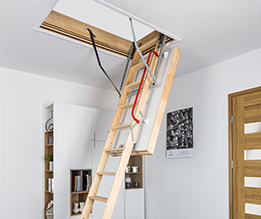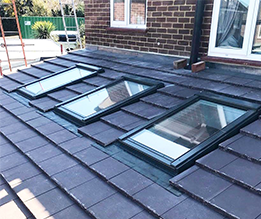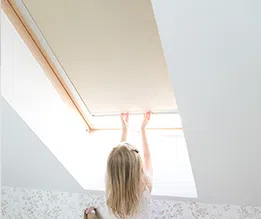What is a dormer window? Planning permission, cost, and more
When you’re ready to convert your loft into a functional living space, you need to consider which light and ventilation method is right for your home. When coming up with ideas, you may come across dormer windows and conversions — but what is a dormer, and how are they different to a roof window? We've put together this handy guide to dormer windows and conversions to help you decide which option is best for you and your property project.

What is a dormer
A dormer is a built-in wooden or brick structure, designed to add space and head height to a loft conversion. They’re normally recommended if your loft has limited height, or if you want to maximise the volume of the room for a specific purpose without adding another storey or extension, like creating a comfortable home office.
Many people also think that dormer windows and conversions can add charm and character to the exterior of an otherwise plain house. So, they can be useful if you’re looking to boost the aesthetics or kerb appeal of your property.
It’s not just houses that can benefit from this kind of window or conversion either. Dormer bungalows are a popular choice for people who want to create an extra floor in a one storey house without building upwards.

What are the different dormer types?
Depending on the type of property you’re converting, its shape, the conditions of your loft space, and your requirements, there are a few different dormer windows and structures you can choose from. These include:
- Gable dormer
- Hip or hipped dormer
- Flat roof dormer
- Shed dormer
- L-shaped dormer
Gable fronted dormers are the most common, and these are sometimes called dog-house dormers due to their appearance. They normally offer plenty of extra room, but other types of dormer, such as flat roof dormers, may offer more. What you can install may depend on the shape or your roof and the depth of your loft-space, so make sure you consult with an architect before you choose your dormer window or conversion type.
Do you need planning permission for a Dormer window?
In some cases, dormer conversions or loft conversions that involve dormer windows windows will require planning permission. However, if the extension is set back at least 20cm from the original eaves and the height does not exceed the height of the original roof, you won’t need to obtain planning permission as this is classed as permitted development.
You would need planning permission for a dormer loft conversion or a dormer window if they are expected to exceed these measurements. It’s classed as a major structural renovation, and you will need to submit the dormer project to the proper building authorities in order to obtain all the required permits.
Dormer windows, like dormer conversions, are usually classed as permitted development the same as roof windows and skylights. So, you won’t need planning permission for dormer windows unless they exceed certain measurements or if you live in a listed building or conservation area.
How much does a dormer cost?
Dormer construction can be more expensive than a simple loft conversion with roof windows. To build a dormer conversion, you will need to buy particular materials and carry out extra and fairly major changes to the construction of the roof, all of which can make dormer conversions a slightly more costly option for a loft.
The installation of a dormer roof will require the services of expert loft conversion professionals. When planning the project, all the various changes in the construction of the house have to be taken into account, such as the weight of materials used, changes to the roof construction in respect to rafter spacing, or additional trimmer beams being installed.
When the construction of the dormer’s walls is ready, they also have to be externally and internally insulated. The construction must be watertight, so there is an amount of finishing work to be done around the dormer as well. So, when it comes to expenses, it can cost quite a lot to have a dormer conversion fitted and the project may take longer too.

How is a roof window different to a dormer?
Unlike a dormer, a roof window lays flat against the slop of the roof. For this reason, a roof window installation as part of a loft conversion does not require any serious construction changes to the roof. The width of the window usually matches the space between the rafters and makes the installation quite simple and quick. The window installation does not require the building of additional walls and only minimal additional building materials, which will not significantly increase the construction weight and cost.
Placing the window in the roof surface increases the angle of light entering the room and consequently enhances the level of illumination. In fact, tests have proved that up to 50% more light enters the room than through a vertical window of the same size!
There are special flashings offered, which are essential for the tight connection of the window to the roof with all kinds of roofing materials. Your roof window will arrive with window fitting instructions, which enable you to install the window with the use of simple tools.
You likely won’t need planning permission for loft conversion with roof windows. Of course, all the above mentioned should be carried out by professional craftsmen equipped with specialist tools and you should always consult your local planning authority before carrying our structural works to your home.
Which is better — roof window or dormer?
To recap, here are some of the benefits of roof windows over a dormer conversion:
- Roof windows offer smaller consumption of materials and are much lighter and cheaper (around 60–70%).
- A roof window installation is fast (takes 2–4 hours), simple, and does not require using complicated specialist tools.
- A roof window illuminates your room better as it can be situated in the best possible place to let in the most light. They can enhance room illumination by up to 50%.
- Roof windows can be double or even triple glazed, decreasing heat loss from buildings in comparison with a dormer’s external construction walls.
- It is easier to secure water tightness when applying flashings for roof windows than when preparing and installing hand-made and complicated dormer flashings.
Finally, a roof window can be installed in places where a dormer installation might struggle. This is because of the space a dormer requires. What’s more, a roof window can be installed in various combinations, gaining optimal illumination of the room. So, they’re more customisable than dormer windows too. This means that no matter what type of property or loft space you have, there’s likely to be a roof window solution for you.
Not sure if your property needs roof windows? Read our guide to decide whether your roof is suitable.
This guide to dormers should clear up some of the mystery around this type of conversion. It can help you work out whether you need planning permission for a dormer conversion as well as give you an idea of how much a dormer may cost in comparison to a simple conversation with roof windows. So, if you’re planning a property improvement project, you’ll have all the knowledge you need to choose the right structures and roof windows for your needs.
Here at RW4Y, we specialise in providing roof windows, flashings, and blinds to both tradespeople and DIY home renovators. With a huge range of styles to suit your property, plus bespoke options available, we’re confident we have what you need. Looking for more helpful advice or inspiration? Browse the rest of the guides in our news and knowledge hub.
Why not follow us on Instagram for daily design ideas and beautiful conversion stories, we’d love to see how you convert your space into a charming addition to your home!






