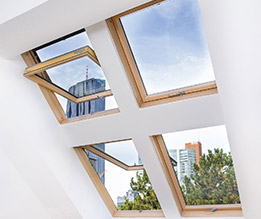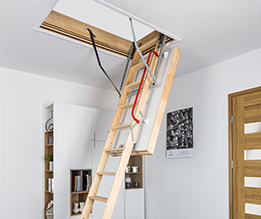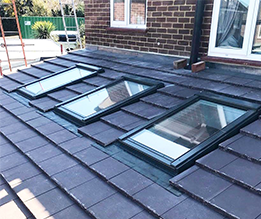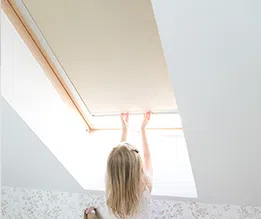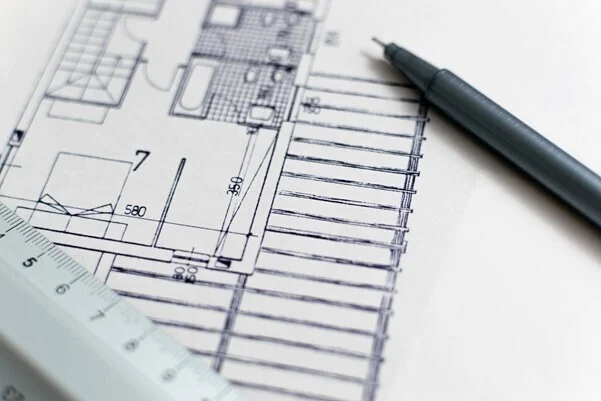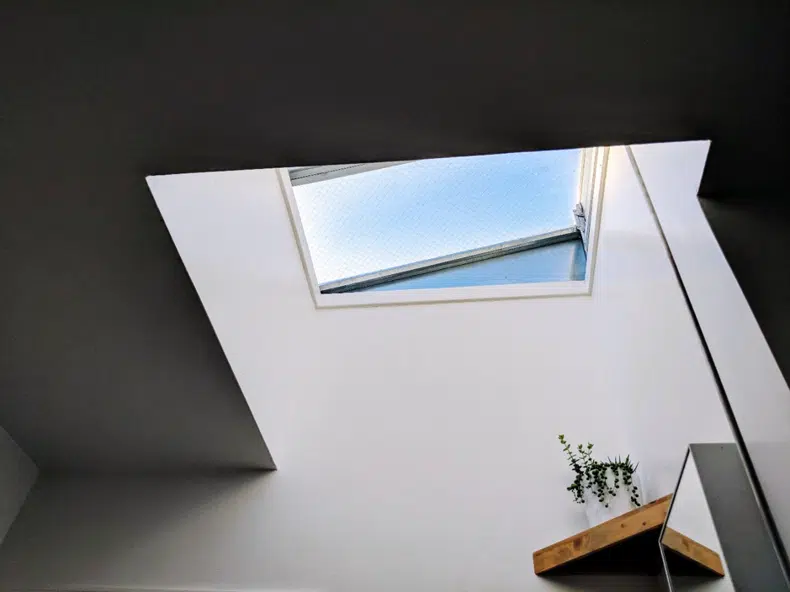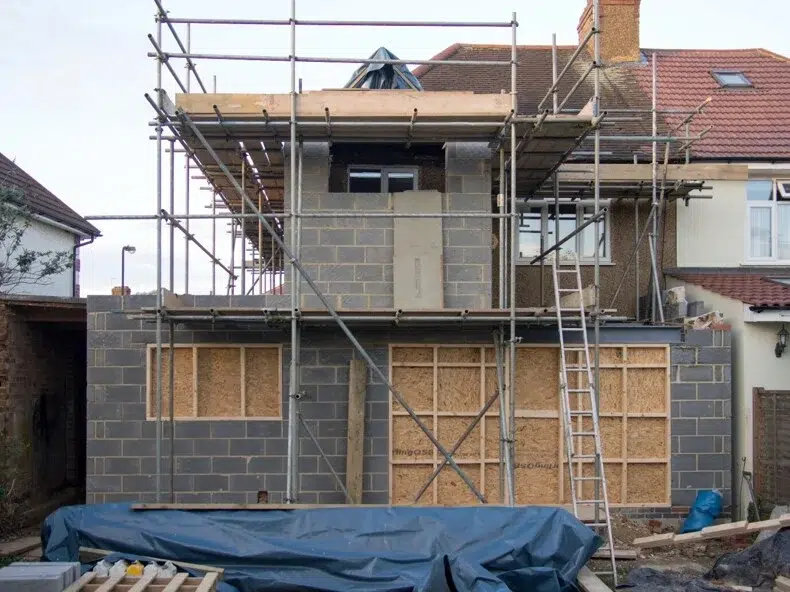Prefabs, Kit Houses, and Flat Pack Homes: The Pros and Cons
When building your own home, you have many options to consider including whether you’ll hire a construction company to put the structure together or do all the work yourself. Another decision to make is whether you’ll build your own home in the traditional way, brick by brick, or make use of prefabs. But what exactly is a prefab, kit house, or flat pack home, and what are the pros and cons? In this guide, we’ll cover:

A prefab, short for “prefabricated house”, is manufactured in sections or modules in a factory and then transported to the construction site for assembly. These prebuilt components are often designed to fit together easily, making the construction process faster and more efficient compared to traditionally built homes in most cases. Prefabs were originally introduced by Winston Churchill as temporary residences in response to the housing crisis that occurred after the Second World War.
It’s important to note that the term “prefab” can encompass a wide range of architectural styles and designs, so the appearance of prefab houses can vary significantly. Although prefab houses in the UK vary in style and construction methods, but they generally fall into two main categories: modular and panelised.
Modular homes
Modular homes are complete housing units manufactured in sections or modules that are then transported to the site and assembled together. Modular homes can easily be customised in terms of design and layout.
Panelised homes
Panelised homes are where walls and other structural elements of the house are manufactured in panels and then transported to the site for assembly. Panelised construction can be quicker than traditional methods.
Prefab houses can be made from a variety of materials, just like traditionally built homes. Many are timber-framed structures which are lightweight, energy-efficient, and environmentally friendly if the wood is sourced sustainably. Some prefab houses may use steel framing for added strength and durability, providing stability as well as resistance to pests and rot.
Concrete can also be used in various forms in prefab construction, for example precast concrete panels or blocks may be used for the walls or foundation, and some may use concrete as a structural element. Often, prefab houses in the UK incorporate traditional brick or block construction for the exterior cladding or walls, giving them a more traditional appearance.
SIPs consist of a foam core sandwiched between two structural panels (typically oriented strand board, or OSB). SIPs are energy-efficient and offer good insulation, making them a popular choice for prefab construction.
Some prefab homes may prioritise sustainability and energy efficiency and use eco-friendly materials, while others may focus on affordability and use cost-effective alternatives. Additionally, some prefab homes are designed to mimic the appearance of traditional homes, while others embrace a more modern and minimalist aesthetic.
The lifespan of a prefab home, like any other type of house, can vary depending on several factors. However, when built and maintained properly, prefab homes can last just as long as conventionally constructed homes, which often have a lifespan of 50 years or more. Some prefab homes have even exceeded this lifespan.
The quality of the materials used in the construction of the prefab home and the craftsmanship during assembly are crucial. High-quality materials and skilled construction can significantly extend the lifespan of a home, and as you’d expect, regular maintenance is essential for preserving any home’s longevity. This includes routine inspections, repairs, and upkeep of the building’s components, such as the roof, siding, windows, and mechanical systems.
The durability of the foundation plays a critical role. Properly designed and constructed foundations can ensure the structural integrity of the house for decades. If you’d like more information about this, be sure to read our foundations and groundwork guide. Other factors like the climate and environmental conditions in the area where the prefab home is located can have an effect too. Homes in regions that are prone to extreme weather conditions such as flooding may require more frequent maintenance and may experience wear and tear more quickly.
Remember that any home built to meet or exceed your local authority’s building codes and regulations will be more likely to have a longer lifespan. Compliance with these standards ensures that the home is structurally sound and safe, so always follow building codes and only work with construction workers who know and understand what they are. You may find our guide to finding reliable tradesmen useful at this stage.
Prefab houses offer several advantages, including potentially lower construction costs, faster build times, and increased energy efficiency. They can also be designed to meet modern building standards and regulations.
- Prefab homes are often more cost-effective than traditional stick-built homes. The streamlined construction process and bulk material purchases in factory settings can lead to significant savings.
- Speedy construction. Since prefab homes are constructed in a controlled environment, delays are minimised. This results in faster construction times, making prefab homes an ideal choice for those looking to move into their new residence quickly.
- Many prefab homes incorporate sustainable building practices and materials. Additionally, the efficient construction process produces less waste, reducing the environmental impact.
- Contrary to common misconceptions, prefab homes can be highly customisable. Buyers can choose from a range of floor plans, finishes, and architectural styles to suit their preferences.
- Less labour. When building your own home, a prefab can reduce the amount of hired help you need to pay and be responsible for on your building site.
- Fixed prices and clearer costs. When purchasing a prefab home, you get what you pay for with less surprises along the way than building from scratch.
However, like any construction method, prefab houses also have their own set of considerations and limitations, such as transportation costs, limited customisation options, and potential challenges in finding suitable sites for assembly.
One major drawback is that their resale value might not always match that of traditional homes. However, the gap is narrowing as prefab homes gain popularity in the UK. What’s more, making a prefab house mortgageable can sometimes be difficult due to stricter lending guidelines. It can also be tricky to obtain insurance for this type of property, and you need insurance in order to get your mortgage approved.
Building codes may restrict their placement in certain areas, so it’s always best to double-check with your local authority before purchasing any prefabs.
How To Make A Prefab Mortgageable
Obtaining a mortgage for a prefab home in the UK is similar to getting a mortgage for a traditional home, but there are some more specific considerations to keep in mind as you’ll need to apply for a non-standard construction mortgage. To make a prefab home mortgageable in the UK, follow these steps:
- Maintain good credit
- Choose a reputable manufacturer and builder
- Ensure your prefab complies with building regulations
- Secure planning permission and a structural warranty
- Work with a mortgage broker and shop for mortgage lenders
- Provide as detailed documentation as possible
- Pay a deposit
- Seek pre-approval
- Fill out a mortgage application, then review and sign the mortgage offer
- Complete the purchase with the help of a solicitor
The cost of a prefab in the UK can vary widely depending on several factors, including the size of the home, the materials used, the complexity of the design, the location, and the specific kit supplier or manufacturer.
It’s important to ask for quotes from suppliers for the most accurate pricing information. But, as rough estimates, small or simple kit homes with basic designs, finishes, and materials can start at around £50,000 to £100,000. These are often one-bedroom or small two-bedroom homes. Mid-sized kit homes with more features and better-quality finishes typically range from £100,000 to £250,000, and these may have larger living spaces and additional bedrooms. Large, custom-designed, or high-end kit homes with premium finishes can cost £250,000 or more. This cost can significantly increase for bespoke designs and luxury features.
Be aware that when putting together your self-build budget, you may need to account for planning permission fees, building regulation inspections, and other administrative costs. It’s also essential to consider additional costs including site preparation, foundation work, interior fittings and fixtures, landscaping, and any customisation or upgrades. If you want to customise the design of your kit home, expect additional costs for architectural services and design modifications.
Some kit homes are designed for self-assembly by the homeowner, while others require professional installation. The choice you make can impact the overall price and the cost of labour can vary significantly by location in the UK. More expensive areas, such as London and the Southeast, may have higher overall costs. Depending on your location, you may also need to factor in the cost of connecting utilities to your property.
Prefab homes are an innovative solution for self-build projects that combine efficiency, affordability, and sustainability. Whether you’re looking for an eco-friendly dwelling or an efficient way to realise your homeownership dreams, prefab homes could be a promising choice.
At RW4Y, we have decades of experience providing roof windows, flashing, loft ladders, roofing membranes and more to the homebuilding and construction industry. Our knowledge hub is full of useful tips and information including how to design your own home and how to find your self build plot, so take a look and start planning your self-build journey today.
