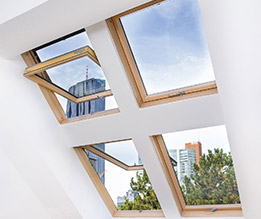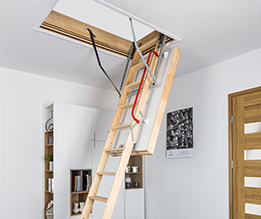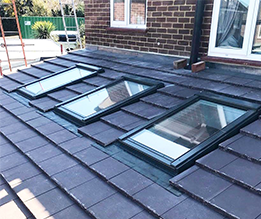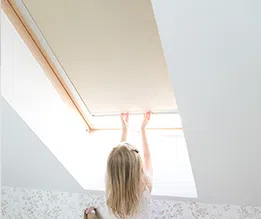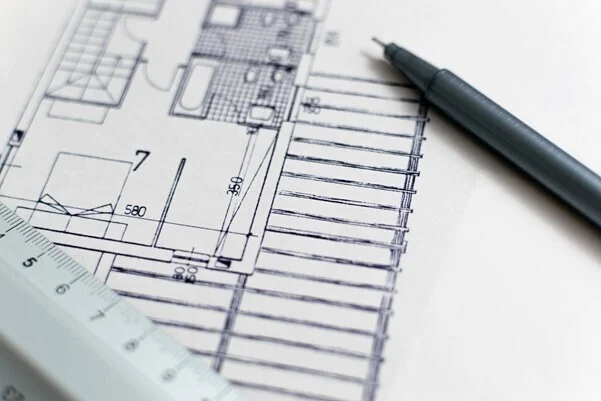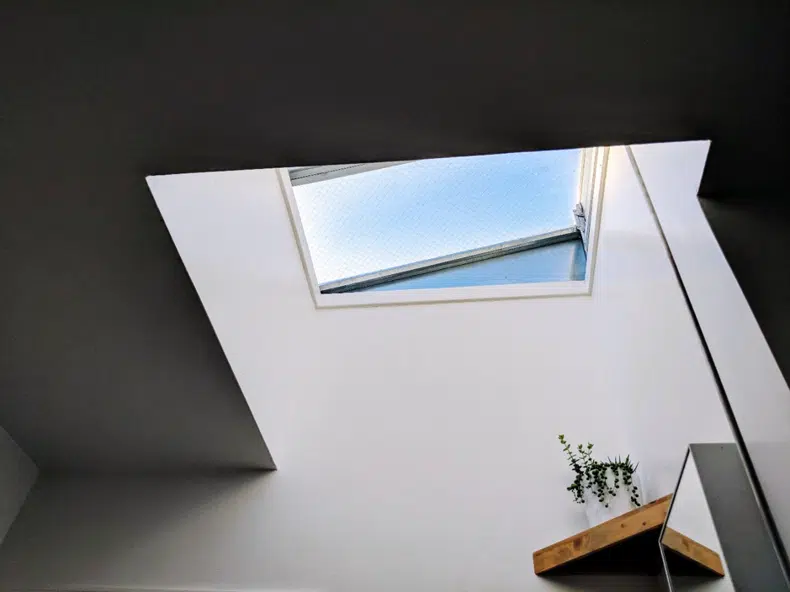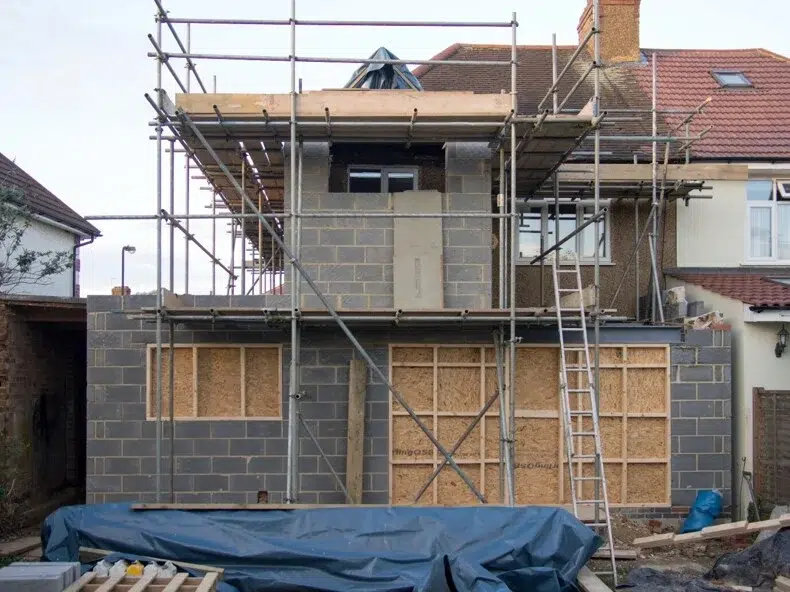How To Design Your Own Home
If you’ve always wanted to build a home from scratch or have recently decided to develop some land, you might be wondering exactly how to design your own house. It may seem simple at first, but when you begin to consider things like structural integrity, maximising space, and environmental factors, all while trying to include features and styles to suit your own needs, it can quickly become overwhelming. To help you get started, we’ve put together this guide to the house design process. We’ll cover:

Designing your own home means you have greater autonomy over how your self-build will look, allowing you to prioritise design features that are important to you and your family. It also adds a very fulfilling sense of pride knowing that you created your own home from scratch. In a more practical sense, it can also keep costs down, as many architects and planners may charge by the hour to contribute towards your project. By doing as much of the designing yourself as you can, you could potentially shave thousands of pounds off the total cost of building your own home.
Knowing how to design a house can also come in handy if you have irregularly shaped land or a very small plot to work with, as you can get creative and look into small house design ideas to maximise the potential of your land. So, it’s worth persevering and understanding how to design a house to get the home you’ve always dreamed of.
Designing your own home can be broken down into several steps: making a brief, surveying your plot, building a house plan, and interior design. These steps should be done in this order, to avoid having to go back and replan, particularly in the latter stages when you may have already chosen an architect or builder to work with.
The first step — and often the longest stage of designing your own home — is to create a brief for your self-build design, putting all your house design ideas onto paper. This is part of the process where you work out what’s important to you and your family, taking your needs into account and asking yourself why you’re building your own home in the first place. For example, what exactly do you want your home to look like? What will its purpose be? Where will you get your inspiration from?
Try not to think too much about things like budget limitations and planning permissions for now, as you’re still identifying your aims. Plus, at later stages in the house design process, you might discover a way to make your vision work — even if it seems unlikely.
Architectural websites, books, and magazines can be invaluable sources of inspiration when choosing your favourite style. It’s also worth joining some self-build communities (both online via social media and offline) where people share ideas and give examples of their own designs.
Getting out into your local area to look at other properties can help you design a home that’s in keeping with the local style, a strategy which could grease the wheel and give the likelihood of your planning permission being granted a boost. However, this is also useful for simply seeing lots of examples of house design and making note of what you like and don’t like.
The next step is to make a thorough analysis of your plot. If you’re still looking for land to build on, our guide to buying a self-build plot may be useful. The aim at this stage is to get the most accurate picture in terms of available space, proximity to neighbours, getting the best views, the position of the sun, the terrain, and the available infrastructure for gas, water, and electricity access, along with any other environmental factors that need to be incorporated into your house design. Try to think of these as influences rather than obstacles, as it may be quicker, cheaper, and easier to work with these things than change or remove them in some cases.
You will likely already have some of this information ready from when you surveyed your land before purchasing it, or from applying for planning permission to build on it. If not, you should consider hiring a professional land surveyor who will know exactly what pitfalls to look out for and be able to collect the most accurate data about your plot.
Once you have identified your aims and have the necessary information about your plot of land, it’s time to start building a house plan.
A house plan is where the design of your home really starts to come together, but this also makes it one of the most difficult and time-consuming parts of the process. You’re probably looking forward to getting creative and drawing up your dream home, but bear in mind that there is a lot of maths involved and technical information to understand. Consider hiring planning, architectural, and interior design consultants who can advise you on the best way to put your home together if you don’t have much experience in this area.
You can choose to draw and submit your own house plan or hire an architect to do it for you. The best way to do it is probably a combination of both — if you draw up your own house plan first, you can more effectively communicate your vision to your chosen architect, and they can ensure all the technicalities are correct for you and turn your house plan into a blueprint. Architects will usually be able to recommend contractors in their network for you to work with to build your home too.
There are various types of floor planning software you can use to put your plan together, though you may find it easier to do a rough draft on paper first and then recreate it using these tools. The house plan will resemble a collection of floor plans for each room and level of the home, plus elevation renderings. The most important part is ensuring accurate scaling measurements, because a miscalculation at the design stage can affect the entire proposed layout and delay your project.
This is the phase where the notes from your land survey will start to dictate how much of your initial brief you can realistically build while taking into account structural integrity, local building regulations, your architectural style, and so on. As a result, some of the features you hoped to include may be challenging or even impossible. Don’t be disheartened — instead, take plenty of time putting the house plan together, and seek professional advice from the appropriate consultants to ensure this step runs as smoothly as possible.
Once you’re done, you’ll need to turn your house plan into a 3D-rendered image and an architectural blueprint, which your builders or contractors will use to put your plan into action. An architect can help you with both of these if you don’t have the necessary tools or skills.
Your architect can also help you put together a bid set, which is a collection of paperwork that will allow potential builders to give you an estimate of the cost of the work. This will be very useful if you have yet to find a reliable construction team to work on your build.
While the construction portion of your self-build project may be primarily focussed on house exterior design ideas, it’s important to think about the inside during the design stage to ensure that the structure of your home can support everything you want to include within it. Your construction company will likely require an interior design plan to calculate the estimated cost. To start, get the most important elements like the number of bedrooms and bathrooms down first. Next up are appliances and lighting, then think about style features and nice-to-haves afterwards.
Decide where each room will go based on how much natural light it receives or where the most pleasant views can be seen from — you’ll want to save the best of these for where you’ll spend the most of your time. Think carefully about where your furniture and belongings will go, ensuring there’s enough room to walk around and for doors to open and close, and consider whether an open-plan home is right for you, or how you’ll fit staircases in. An architect can best advise on important elements that you may have forgotten like the number and position of power sockets or the amount of windows and roof windows your property will need.
As well as deciding what you want, you’ll have to consider which materials you want to use throughout your interiors. For example, you can use this as an opportunity to cut costs with laminate or veneered wood, or you may wish to use luxury materials such as marble or oak throughout the home. If you’re looking to build an eco-home, you’ll have to think about sourcing renewable and sustainable building materials, as well as incorporating alternative energy sources in your plans. These are important decisions that will affect your budget, the length of your project, and how easy it will be to source suppliers, so they must be considered during the design phase before construction starts.
In addition to an interior design consultant, a financial planner may come in handy to help you decide which features in your brief are worth investing in and which can be pared back or excluded. They can also be useful for coming up with ways to reduce costs while still getting everything you want. Once everything has been approved, construction can begin — starting with laying the foundations for your new home.
Overview
Designing your dream home may sound simple at first, but once you get started there are so many elements to consider that it’s easy to be put off. The tips in this guide can help you to better understand the process and increase your confidence, plus give you some house design ideas so you can start to put together a plan for the unique home you’ve always wanted.
At RW4Y, we can provide you with high-quality roof windows for self-builds and a wide variety of home improvement projects, such as loft conversions, extensions, and more. With decades of experience in the construction industry, we understand how important vision, accuracy, quality, and innovation are when it comes to home design, and we have plenty of advice to share in our knowledge hub. Take a look!
