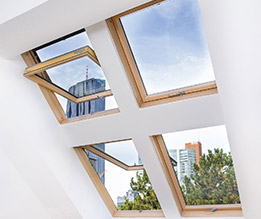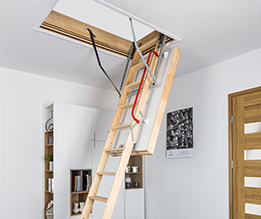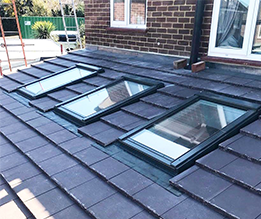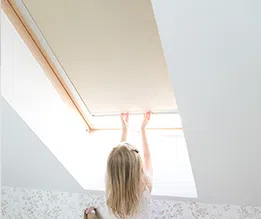Case Study – Dumfries Baptist Church
In mid 2017 the brief was set to rebuild a busy community church in Dumfries, Dumfries and Galloway to make the most of a busy space much in need of modernisation, with the need for natural light being central to the success of the project.

Bringing light into important community space.
The brief stated that there was a requirement to build a purpose built ‘home’ for the established Dumfries Baptist Church, an ambitious new community church building where all are welcome to serve local people and the church family – and a central meeting-place for many and varied community groups. The building was designed to be a flexible community hub, comprising workshops, conference facilities, meeting spaces, youth outreach facilities, full catering facilities – in addition to a full specification games hall and multiuse games area. A lot to ask in a limited floor area, so delivering maximum light into both rooms and corridors was paramount.
To deliver on their natural light requirements, the project’s architects McLean, specified FAKRO Z-Wave FTP-V centre pivot roof windows and L-Shape BXP windows throughout, to flood the 400 seat flexible sanctuary space – and most importantly the communal corridors and congregation areas with light.
Download the full case study here…
"A prominent design feature of the building was to create bright and welcoming spaces flooded with natural light. A mixture of L-shaped combination units, coupled ridge units and coupled running units allowed us to bring natural light deep into the plan."



The project is now complete and is a huge success, as the church opened it’s doors in early 2018 to great acclaim from both the architectural community and, most importantly, the local communities who now have the space their outreach and charitable efforts deserve.
McLean’s lead architect on the project, Kirsty Wilson, is a long time specifier of FAKRO roof windows, having an understanding of their quality and resilience for many years across many prestigious projects.
She said: “FAKRO were incredibly helpful throughout the entire design and construction process providing literature, technical assistance, u-value calculations and multiple trips to the construction site to advise on bespoke detailing. The product and customer service FAKRO provided was excellent and I would not hesitate to use them again.”
Architect: McLean Architects
Contractor: Ashleigh Scotland Ltd
QS: McGowan Miller
Structural: Asher Associates
M&E: Hawthorne Boyle
Photography: Graham Lees Photography
McLean Architects can be contacted on
0141 353 2040 and at: mcleanarchitects.co.uk.





