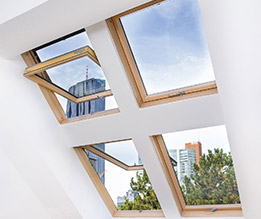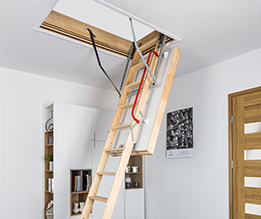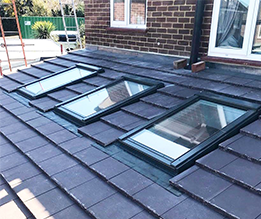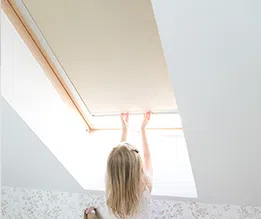Case Study – Flat Roof Windows at Loch Lomond
Flat roof windows that provide stunning sky and lake views in family home

FAKRO flat roof windows in award-winning renovation project.
In the summer of 2016, Paterson Gordon Architecture were approached to renovate an existing steading that stood in a derelict state. However, the stunning views of Loch Lomond created an inspiring opportunity to design and build a modern family home.
This property required an increase of natural light for a dark space within the building which could not fulfil its highest potential. By specifying DMF-D U6 and DXF-D U6 flat roof windows, Paterson Gordon Architecture have been able to deliver a substantial proportion of natural light into the central hallway. The hallway forms the spine between the old steading and the new extension and now creates a comfortable walk way for a family.

An 18 month project
The transformation itself has had a striking extension but one that contends with the original building even after its renovation. Firkin Steading has zinc, slate and single ply membrane roofs and FAKRO are able to accommodate these with the variety of products available. From this, the existing barn specified conservation style roof windows to suit the original roof openings. This was achieved and allowed the architects to retain the feel of the existing steading as faithfully as possible.
The project was completed within 18 months and since its completion Paterson Gordon Architecture has recently won the ‘Best Renovation’ Award hosted by the Daily Telegraph Homebuilding & Renovating Awards 2018.
We are delighted with the service and products from FAKRO. Their excellent communication and assistance on the project allowed this aspect of the job to run smoothly.
With such a diverse range of flat roof products, the appearance of the DMF flat roof window was behind the reasoning for having seven installed amongst two other types of roof windows. Elaine Paterson commented, ‘The versatility of the Fakro rooflights has allowed us to install rooflights onto zinc, slate and single ply membrane roofs.’

Architect: Paterson Gordon
Architecture Contractor: DCF Ltd
Structural: Design Engineering Workshop
Photography: Ross Campbell Photography

Paterson Gordon Architecture can be contacted on 01436 860 355 and at: patersongordonarchitecture.co.uk.






