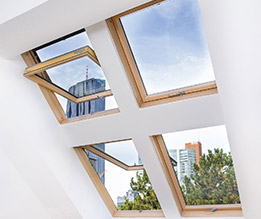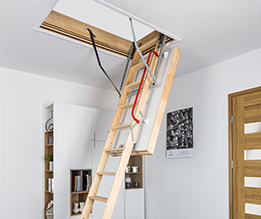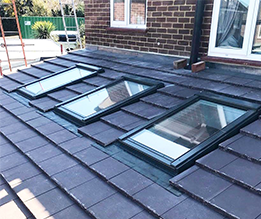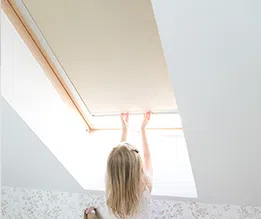Description
The FAKRO LDK Loft Ladder is a 2-section, sliding loft ladder which includes a LDS ladder extension.
- Maximum room height 305cm
- Minimum room height 205cm
- It is similar in style to folding section ladders, the main difference being that the bottom section simply slides up into the loft, eliminating the need for swing space.
- The sliding ladder mechanism has a longer lower section which gives it stability.
- The Ladder comes with – white hatch, peripheral seal, handrail, non-slip treads with additional depth.
Technical Specification
- Maximum Load 160kg
- Heat transmission co-efficient U Value = 1.1 W/m2k
- Insulation thickness 3cm
- Hatch thickness 3.6cm
- Passed to Standard EN14975
Details
- Segments – 3
- Tread length – 34cm
- Tread width – 8cm
- Distance between treads – 25cm
- Tread thickness – 2cm
- Box height – 14cm
- 4 hatch sizes available











