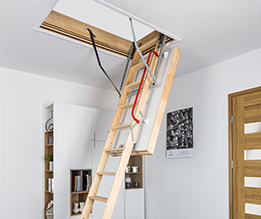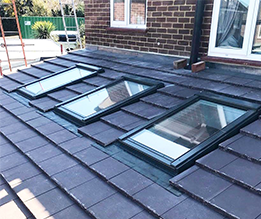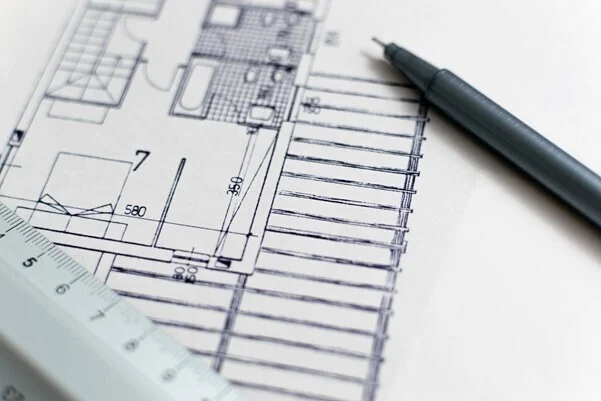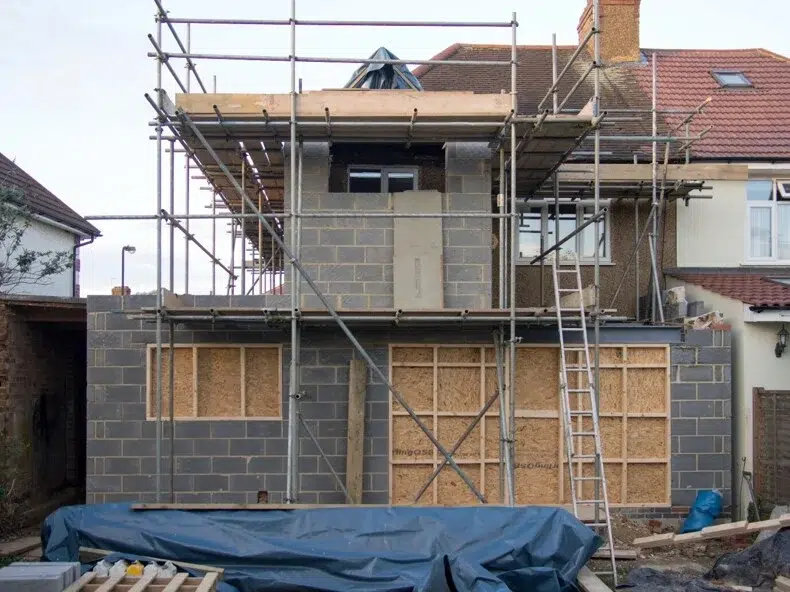Groundwork & house foundations: Types, minimum depth & more
Once you’ve got your land, planning permission, and insurance in order, you may be ready to begin the first stage of constructing your self-build: the groundwork and foundations. This work will take place before you begin the superstructure of walls, floors, doors, and windows, before finishing off with the roof. And without the groundwork being perfect, all these elements of your self-build will suffer — so it’s a crucial step to get right! If you’re still in the planning stage and want to know what groundwork involves, or if you’re already at this part of your self-build journey and want to be sure that everything’s going to plan, our guide will help you make sense of it all. We’ll cover:

Groundwork refers to everything that takes place before you start building the superstructure of your self-build property. It includes works happening at ground level or below, such as mapping out your home, building the foundations, oversite preparation or levelling the ground, and adding drainage and ventilation. Structures put in place during groundwork are known as substructures.
Something as seemingly small as the type of soil you’re building on can have a huge effect on your groundwork, including which type of foundation you may choose, so choosing the right plot of land to build on is essential. Your soil type, obstructions, and other potential issues can be identified via a geotechnical study, which involves digging or boring trial holes around the site of a proposed new building.
It’s essential that you consider groundwork in detail during the planning stage of your self-build project, and not just for budgeting reasons. This is because the council will need to ensure that your home is built in the position shown on the approved plans you submitted prior to starting construction work. Things like proximity to neighbours and whether you’re blocking their view (determined by the height and position of your property) will be taken into account, so it pays to be as accurate as possible to avoid delays.
If you’re hiring a contractor to build your home, they will likely do the groundwork for you as part of the service or they will be able to recommend a company that can. However, depending on the kind of service they provide, they may expect you to do the groundwork yourself so it’s crucial that you communicate with your chosen company and ensure everyone has the same expectations. If you’re purchasing a prefab, kit home, or flat-pack house then you will almost certainly be responsible for organising your own groundwork before they can begin putting your home together.
The first thing you or your groundworkers will organise will be to create site access. This involves turning your plot into a building site with all the necessary safety features and facilities, including sufficient lighting, security, and toilets, plus sources for water, electricity, building materials, and cement. The team will then clear the site of debris, strip the topsoil, and mark out the building ready for approval. Even though you haven’t started building yet, ensure you have adequate self-build insurance before beginning this step so that you’re covered in the event of any accidents or set-backs.
In addition to meeting deadlines and staying within budget you must ensure you’re having regular inspections from building regulations, even at the groundwork stage. You are expected to notify them at several stages of laying the foundations, including:
- Commencing the work
- Foundation excavations
- Oversite preparation
- Drainage laid
- Drains testing
Foundations are what allow the ground to support your new home by bearing the weight and distributing it evenly. They also play a part in keeping things like groundwater and damp from affecting the superstructure, so choosing the right foundation is essential.
There are a few different kinds of housing foundation to choose from, and they can vary in price and how quickly they can be laid. If you’re trying to keep costs low, you’ll have to spend some time working out the most cost-effective solution for your soil type and circumstances before readying the site and laying the foundations can begin. The most common are trench fill and strip foundations.
Trench fills are shallow foundations used on plots of land with stable ground, for example those made from clay. They are most commonly selected for self-builds because they can be more straightforward than other foundation types and don’t require bricklaying due to the amount of concrete used. Concrete is poured to fill the entire excavation or trench to provide a supporting surface to build on. They are thin, but with thick layers of concrete.
Strip foundations are the most common foundation type in the UK and involve digging a trench around the perimeter of the property to be filled in with concrete, providing support to the walls of the structure. Strip foundations are appropriate for more soil types than trench fill foundations as they rely less on a thick layer of concrete to provide support, but they are best suited to stony ground where shifting and warping is less likely.
Other types of house foundations include raft foundations, where the foundation is built on the ground as opposed to into it so the house ‘floats’. This is the best kind of foundation for very wet ground or an area that’s prone to flooding. Another less common foundation type is a basement foundation, not often found in homes in the UK, which adds another sub-terranean level to your self-build. Both of these foundation types are known as engineered foundations because they require a structural engineer to put together, and they are much more expensive and time consuming than strip or trench fill foundations.
The minimum depth of foundations for building regulations is around one metre. Shallow foundations are often quicker and cheaper to lay, but the minimum depth of your foundations is largely determined by your soil type and whether you have any disturbances such as trees or shrubs nearby. Foundations in soil usually need to be around one metre deep, whereas those in rocky or stony ground can be shallower because the ground will better support the weight of your structure.
The deeper your foundations go, the more cement you will use which increases the cost of your foundations. After a certain depth, it may be more cost-effective to use another foundation type such as an engineered foundation than concrete even though these are normally more expensive.
A lot of work goes into building house foundations, but the process can be split into three main steps:
- Excavations. This step involves digging trenches, reinforcing them, and lining them
- Oversite preparation. This step involves applying a hardcore layer, pouring concrete, and levelling it
- Drainage. This step includes fitting drainage and ventilation to prevent damp and mould, plus testing the drains afterwards
After being marked, foundation trenches are excavated by groundworkers before being inspected. Once approved, workers will then fit any reinforcement bars or mesh in the trenches to fortify them, then a compressible material (known as a hardcore layer) is applied, and a polythene slip is used to line the trenches. Once the trenches have been dug and inspected, pegs can be used to mark the level of concrete before pouring.
The next step is to pour the concrete, tamp it, then await another inspection. When given permission to proceed, drains and air vents can be fitted to damp-proof the foundations. This stage sometimes includes marking out where utilities will fit or even fitting them, as it will save you from having to dig again. However, this isn’t necessary if you’d rather fit gas, water, and electric pipes and cables at a later date. Any remaining cavities can then be filled in to make them level with the ground, and a final inspection can be arranged.
Once your groundwork is complete, you can begin the next phase of your self-build project which is to start building the superstructure, including walls, floors, doors, and windows.
Foundations and groundwork are the first construction stages of your self-build journey, so it’s a very exciting time as you see work finally begin and your new home start to take shape. The tips in this guide can help you work out what steps to take to ensure this part of the project goes smoothly, as well as make some decisions around what kind of foundations are best for your circumstances.
At RW4Y we have decades of experience in home building and renovation projects, and we can provide you with all the roof windows you need for your self-build as well as flashing kits, roofing membranes, and more. If you’d like to discuss any of our products or simply want advice, give us a call on 0333 600 9090. Be sure to check out more self-build advice in the knowledge hub here at RW4Y too, including how to find a reliable contractor.








