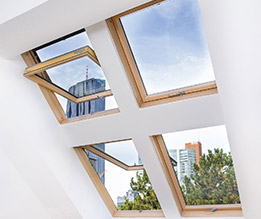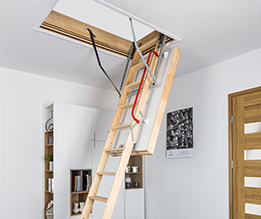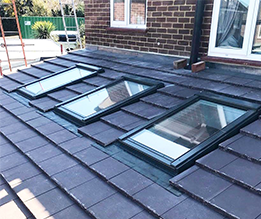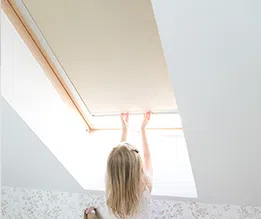How much does a garage conversion cost?
If you’re looking for a cost-effective way to increase the amount of space that you have in your home with as little disruption as possible — increasing property value while you go — a garage conversion is probably quite high on your list of potential home improvements. But how much does a garage conversion cost, and what can you do to ensure you keep prices as low as possible? In this guide, we’ll take you through the aspects you’ll need to consider when planning a garage conversion, including building a garage from scratch if you don’t have one already. We’ll cover:
- How much does it cost to build a garage?
- How much does a new garage cost?
- How much does a double garage cost?
- How much does a garage with apartment cost?
- Garage materials
- Prefab garage cost
- Concrete garage cost
- Brick garage cost
- Cost to convert a garage
- Types of garage
- Exterior modifications
- Roof replacement cost
- Garage door prices
- Adding windows to a garage
- Habitable garages
- Garage extension cost
- Does a garage add value to a house?

How much does it cost to build a garage?
If you’re considering adding a new garage to your property to convert later, for example by replacing an old garage or even starting one from scratch, you can do so easily and often without applying for
planning permission first provided the structure meets certain conditions. But how much does a garage cost to build? The answer depends on a few factors, including the kind of garage you’re planning and the materials it will be made from.

A new garage can cost anywhere between £3,000 and £30,000 (Household Quotes) depending on factors like the design of the garage itself, where in the country you are, where you source your materials from, and how much your builders charge for labour. As with any home improvement project, the cheaper option isn’t always best, as shoddy workmanship may only cost you more in the long run — our guide to finding a reputable builder can help you make the right choice.
The type of roof you choose for your garage can have one of the biggest impacts on your new garage cost. Across the board, a flat roof garage will cost quite a lot less than a pitched roof garage, so it’s worth thinking carefully about whether you need a pitched roof if you want to keep costs low.
Of course, the bigger the garage you build the more expensive it will be, as you’ll need to buy more building materials. A large garage may also take longer to build, and you’ll have to acquire the proper permissions (Planning Portal) based on how close it is to your neighbours’ property, how much it affects their view or privacy, and other potential issues.
Your builder will be able to advise you on how to keep costs low including how to choose the best size garage for your circumstances, but you’ll likely submit this information to the council (gov.uk) to review as part of your building application and receive guidance back from them too.
Alternatively, there are plenty of ‘cost of building a garage’ calculators online that can give you a rough estimate of how much your project could set you back. These ‘garage build cost’ calculators should be used for guidance only, as there are many factors that can affect the price that a simple calculator might not take into account.
As double garages need to be big enough to accommodate two cars, it makes sense that the cost to build a double garage will be higher than a basic single garage based on materials alone. You can expect to add at least an extra £10,000 onto your cost if you were to choose a double garage over a single structure. And as they take up more room, you’ll have to check they still meet the requirements for permitted development — otherwise you’ll have to fork out for planning permission too.
One increasingly popular project is to build a garage with a room above it. Often these are double garages with a second floor, to accommodate a spacious studio apartment. Of course, fitting, furnishing, and acquiring planning permission for these kinds of structures can be costly, much more so than a straightforward single-storey garage, as you will have to make sure the apartment meets building regulations and is habitable. This includes adding insulation, proper heat, drainage, and so on. A kitchen is optional but often needed if you want a self-contained home above your garage.
If you plan to add a room above your garage but not have anyone sleep in it, for example, a storage room or office, you won’t have to make it habitable and the cost will be less.
The materials your garage is made from will contribute to the overall cost — in fact, you could expect to pay a difference of around £10,000 for identical garages made from different materials. Here are a few of the most common.
Prefab garage cost:
Prefab garages are often the most cost-effective solution for building a new garage as you don’t need to pay a tradesman to source the materials or build the garage from scratch — it comes ready-made, and you’ll only have to have it installed. That means you simply pay for the garage upfront and significantly less labour, which should only be a couple of thousand pounds and certainly no more than £10,000. The downside is that prefab garages aren’t as durable as concrete or brick garages and can’t be converted, so they’re not appropriate for every project.
Concrete garage cost:
When it comes to building a garage from scratch, concrete garage costs are at the lower end of the spectrum. All in, a basic concrete garage will probably cost between £10,000 and £20,000 in materials and labour, though it of course depends on the circumstances. A breeze block garage will be even cheaper, perhaps under £10,000, though not quite as durable as cement.
Brick garage cost:
The cost of a brick garage is slightly higher than that of a concrete garage, though you can likely still have a small brick garage built for under £30,000. Brick garages are sturdy, and they’re more favourable aesthetically than concrete garages, so they’re popular options for future garage conversions.
Cost to convert a garage
If you already have a garage on your property and want to convert it into a room, living space, or even a guest house, you may be wondering about the average cost of a garage conversion. The garage conversion cost depends on the circumstances of your conversion, including:
· Whether your garage is detached (an outbuilding), attached to your home, or integral (part of your home)
· Whether you’re simply making interior modifications to the structure, or if you’ll be changing exterior features such as swapping the garage door for a regular door, adding windows, or replacing the roof
· What your garage will be used for once its converted (especially any sleeping arrangements)
We’ll cover these points in more detail below. These conditions also affect whether you’ll need planning permission to covert your garage.
The average cost of a garage conversion can range from around £10,000 to £20,000 (Checkatrade) depending on the type of garage you’re converting. Attached garages and integral garages will be at the lower end of the spectrum, whereas a detached garage conversion cost will usually be in the upper band. This is mostly because attached and integral garages can be quickly and easily hooked up to your property’s gas, electrics, and plumbing, whereas a detached garage will need additional work to get connected.
These prices will also scale up or down according to the size of your garage (more for double garages) and how much of the garage you’re converting (less for partial conversions), and these figures don’t include the cost of decorating and furnishing your new structure.
Overall, garage conversions are more cost-effective than extensions because they are almost always cheaper, but they can still add a good amount of value to your home — around 10–15%. However, this comes at the cost of your parking space, so a garage conversion is not the right option for everybody. A better solution for most homes is a loft conversion, which makes use of the dead space in the attic to provide liveable space and add value to your property. You can find out more about loft conversion costs, as well as a guide to planning permission and what to do with your conversion, in our news and knowledge hub.
Typically, conversions that are entirely internal are cheaper than if you were to make modifications to the outside of your structure. Adding a new roof, having windows fitted, or swapping the garage door for an ordinary door can all contribute towards the price, but in many cases, they are necessary parts of the conversion.
Garage roof replacement cost
Attached and detached garages usually have either flat or pitched roofs. As previously mentioned, a pitched roof garage is more expensive to build than a flat roofed garage, but there are many benefits to a pitched roof ranging from their increased durability and their aesthetic. Most relevant to garage conversions, however, a pitched roof can provide additional headroom and give you more space in your conversion. So, if you have a flat roof garage, you may be considering a garage roof replacement to have a pitched roof fitted.
The new garage roof cost can vary depending on the materials you choose and whether or not you’ll be having roof windows fitted at the same time. However, you can get a garage roof replacement for a good price as part of your conversion so it’s worth asking your builder and your architect (if you have one) what they can do for you.
Remember that building upwards isn’t always permitted development. If your pitched roof was a last-minute decision then you may have to let the council know that is your intention and potentially apply for planning permission.
Garage door prices
Converting your garage into a space to be used for anything but parking will mean replacing the garage door to a more secure, regular door. Garage doors take up the whole front side of the garage to allow cars to pass in and out, and replacing this with an ordinary door instead will mean having a new wall fitted too. To brick up a garage door will likely cost about £1000, multiplied by two for a double garage.
Adding windows to a garage
Garages don’t often have windows, partly for security reasons but also because they simply aren’t needed — you don’t spend a lot of time in a parking garage, and so access to natural light isn’t that important. However, when converting a garage — particularly into a liveable space — you’ll want to let as much light in as possible to create a comfortable environment for relaxing and enjoying your new room.
Adding windows to the side, rear, or new front wall of your garage is not costly and shouldn’t be any more expensive than adding them to your home. Garages, which are usually single storey, also have the option of installing roof windows, which can be a very attractive way to get the most sunlight possible into the structure. They can even accommodate lantern roofs, which are ideal for enjoying sunshine and starry nights under.
You can find more advice for letting light into a dark room in our guide.
Garage conversions, particularly in detached garages, are often used for storage or as entertainment areas. But they are also ideal for creating a guest house or ‘granny annexe’ on your property that’s separate to the rest of your home. Garage conversions used for sleeping require planning permission, whereas garages with no sleeping facilities like offices, gyms, or mancaves don’t, and this will contribute to your overall garage conversion cost.
If you want to use your garage as the foundation of a conversion but plan to extend it so you have more room, this garage extension cost is dependent on a number of factors. This includes the size of the structure you plan to build, how much space it takes up, the building materials it’s made from,
and other factors like what it’s purpose will be and the type of area you live in. You can follow advice for building a garage from scratch to work out the costs involved in your garage conversion.
Does a garage add value to a house?
Converting a garage can add 10–15% to the value of your property (Virgin Money). Comparing that to other home improvements, loft conversions can add 20%, and extensions can add about the same. However, garage conversions often require less building work, especially compared to extensions, and they may be significantly cheaper upfront. So, they’re a great option to consider if you’re looking for a low cost and easy way to increase property value.
You may also have the option to rent out your garage conversion on a long-term basis through the Rent a Room scheme, or even short-term through sites like Airbnb. Renting out a converted garage can be a great way to make money back on your home improvement investment — you can find more information about it in our guide to renting out a room in your home.
If you’re contemplating a garage conversion but want to keep costs low, it’s important to plan your project carefully. There are many factors that can affect the cost of a garage conversion, but the tips in this guide should help you start to consider which expenses are worth it for the type of conversion you want.
At RW4Y, we can provide you with all the skylights, lantern roofs, and other roof windows you need for your home improvement projects. If you’re looking for inspiration, our news and knowledge hub is full of advice, including ideas for what to do with your garage conversion. So, browse the latest posts, or get in touch about any of our products today on 0333 600 9090.








