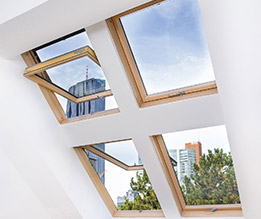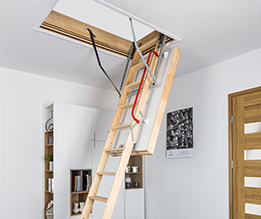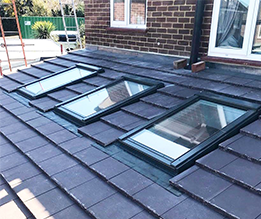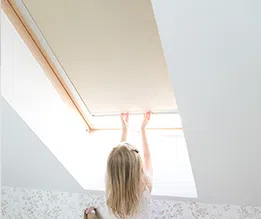Do I need planning permission for a garage conversion?
We all want increasingly multifunctional homes with plenty of space to live, work, and pursue our hobbies. So, it’s understandable that garage conversions have been rising in popularity over the last few years. Whether you’re looking to build a home office that’s separate to the rest of your property, or you’re hoping to have a guest house to give overnight visitors some privacy, there’s lots you can do with a converted outbuilding such as a garage, or even an integral garage conversion. But as garages are different to other parts of your property, it can be tricky to know exactly what your rights are when converting one. Do you need to apply for planning permission to convert your garage? Are garage conversions permitted development? In this guide, we’ll discuss what permitted development is, when you need to apply for planning permission, and when you don’t. We’ll cover:
- What is permitted development?
- Do I need planning permission to build a garage?
- Do I need planning permission to convert my garage?
- Garage types
- Do you need planning permission to convert a detached garage?
- Do you need planning permission to convert an integral garage?
- Garage sizes
- Purpose
- Other considerations

What is permitted development?
Permitted development is your right to undergo building work on property that you own without the need for applying for planning permission. Permitted development rights are laid out by the government rather than your local council, and they highlight the extent of building work that can take place without you having to get permission from the council or informing your neighbours.
However, in every case, you should submit a building control proposal to your local authority to make sure your project is covered by permitted development rights. This is because there are many exceptions that can cause projects to be exempt from permitted development, such as work done to flats or maisonettes, listed buildings, and buildings in conservation areas. Your council will then inform you of whether you need to apply for planning permission.
No matter what you’re building, converting, or renovating, you must follow building regulations and get building regulations approval — regardless of whether you need planning permission or not. So, when it comes to garage conversions, you may or may not need to apply for planning permission depending on your circumstances, but you will always need building regulations approval.
Do I need planning permission to build a garage?
Detached garages are classed as outbuildings for planning permission purposes. This means they follow the same rules as structures like sheds, greenhouses, and hot tub housing, in that you’re free to build or install them on your property without planning permission. However, there are rules. For a start, your garage can be no higher than four metres, and it cannot take up more than half of the land around the original property.
If you want to build an integral garage by turning part of the ground floor of your home into one, this work will be classed as an extension — you can find out more about extensions and planning permission and how much extensions can cost in our series of guides.
Do I need planning permission to convert my garage?
Whether or not you need planning permission to convert your garage depends on a few factors, including what type of garage you have or intend to build, how large your garage is, and what the purpose of your garage conversion will be. As with any building work, it’s important to check with your council whether you need planning permission and ensure that your plans comply with building regulations so they’re safe. But, in many cases, you can convert your garage without planning permission.
Adding windows to the side and rear of your garage can also affect whether you need to apply for planning permission or not as they are not always considered permitted development. This is to ensure that your neighbours’ privacy isn’t affected by your modifications. You don’t need planning permission to install windows in the front of your garage (where the garage door was before the conversion), and you may not need planning permission to install roof windows either — though this will only apply to detached garages.
Some properties, including those on housing estates, have a clause that states your parking garage must be used for parking. This is usually for areas that have problems with too many people parking their cars on the street, or similar issues. A garage conversion would not be considered permitted development under these terms, even if it follows the normal rules for permitted development. So, it’s important you check your lease and understand whether you’re allowed to use your garage for other purposes, even if you’re following the guidance laid out by Planning Portal and your local council.
Garage types
The type of garage you intend to convert may have less of an influence than you may think on whether you need planning permission or not, as most pre-built garages you’ll have on your property are suitable for conversion under permitted development.
Do you need planning permission to convert a detached garage?
If you want to convert an existing detached garage rather than build a new outbuilding from scratch, you may or may not need to apply for planning permission depending on what you intend to use it for. In most cases, a simple garage conversion won’t need planning permission unless you’re making changes to the exterior of the building. Changes to the interior, such as laying down carpet or even having a kitchen fitted, tend to be classed as permitted development. There are, of course, exceptions — more on these below!
Do you need planning permission to convert an integral garage?
An attached or integral garage conversion will almost always be classed as permitted development, so you’re not likely to need permission to convert a garage that’s part of your home into a living space. This is because any modifications you make will only happen internally with little to no exterior work. However, there may be exceptions, so always check with your local council before you start building to make sure you’re complying with permitted development.
Garage sizes
Permitted development can apply to any size garage conversion as long as your garage is less than four metres high and does not take up more than half the space of the land around your property. And, for the garage to have been built in the first place, it would have to meet this criteria already. This is why most garage conversions don’t require planning permission for internal conversion. You can safely assume to convert:
- Small and medium-sized garages
- Large and extra-large garages
- Double garages
However, you will need to seek planning permission if you plan to extend or add a storey to the existing structure, especially if doing so will cause your garage to exceed four metres in height or take up more than half of the space around your property.
Purpose
It may surprise you to learn that what you intend to use your garage for can affect whether you need planning permission. The main distinction is whether you’re converting the garage into an ordinary room, or whether you intend to have anybody sleeping in it overnight on either a short- or long-term basis.
Do you need planning permission to convert a garage into a room?
Converting a garage into a simple room without sleeping facilities will have the least likely chance of requiring planning permission. An example of a basic room conversion would be a pool hall, a gym, a bar, or even a home office. Or, you could simply use the converted space for storage. As long as nobody will be living or sleeping in there, you can safely assume permitted development applies.
Because no one will be staying in this kind of garage long-term, you don’t need to consider things like heating, soundproofing, or plumbing. So, it will be a straightforward conversion with few modifications to the interior and none to the exterior.
Do you need planning permission to convert a garage into a living space?
A garage to living space conversion with sleeping facilities, such as a bedroom or guest house, will sometimes require planning permission and will always require you to seek out building regulations approval. The latter is to make sure the conversion is safe and habitable, and has stipulations for the following features:
- Structural stability
- Fire safety
- Insulation and sound proofing
- Making sure it’s watertight
It will also give guidance on things like doors and windows, plumbing, electrics, walls (internal and external), and the garage roof.
If you have previously converted your garage to a room without sleeping facilities and now want to use it as a living space — if you’re transforming it from a home gym to a bedroom, for example — you’ll need to inform the council of this change.
Garage conversion to granny annexe
A granny annexe is a common term for a converted garage (or any other outbuilding) that is a self-contained home often with its own bedroom, bathroom, and kitchen as well as living space. This allows someone to live separately from the rest of the house for long periods of time, or even permanently, so it’s ideal for grandparents or anyone who wants to live independently but have their family close by.
Like a garage to living space conversion, you’ll need to declare this intention if you want to create a granny flat and get building regulations approval to ensure it’s considered legally safe and habitable. You may find you’re advised to seek planning permission too, as these structures are usually considered to be separate buildings to your main property once used for this purpose.
However, if you aren’t making many structural changes to the garage as part of the conversion to a granny annexe or increasing its size, you may find the process quite quick and easy.
Other considerations
There are a few other aspects to consider when converting your garage with regards to whether or not you need to apply for planning permission or building control approval. These include:
- Garage conversions should be for domestic use only. That means that you can’t build a shop, bar, or pub, for example, and charge people money to use it. The exception to this rule is letting out your garage on a short- or long-term basis, which follows the same rules as renting out a room in your home.
- Garage conversions should not affect your neighbour’s property or privacy. The Party Wall Act describes what actions must be taken if your garage conversion affects a wall or structure belonging to your neighbours.
- Normal permitted development rules don’t apply to listed buildings or to buildings in designated areas, such as conservation areas, an Area of Outstanding Natural Beauty (AONB) or a national park.
Every conversion is different, so always consult the advice of your local council — the builders and architects you hire to complete this project can help advise you of what applications you need to make and what permissions you’re likely to need. For help finding the right people, our guide to hiring a reliable builder can help.
The tips in this guide can help you work out whether you need planning permission for a garage conversion on your property. For more information about garage conversions, including how much they cost and ideas for what to do with your conversion, check out the rest of our knowledge hub.
We also have guidance for loft conversions and extensions, so we can help you choose the right home improvement project for you — and give you the tips you need to pull it off too.
At RW4Y, we have a wide range of high-quality FAKRO roof windows, skylights, and lantern roofs that are ideal for garage conversions and other projects. Our friendly team can help you find and select the right glazing solution for your needs, so why not get in touch or call us on 0333 600 9090.










