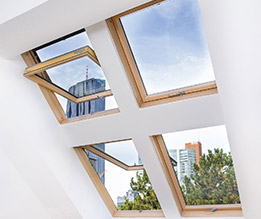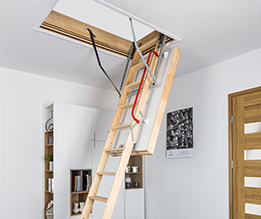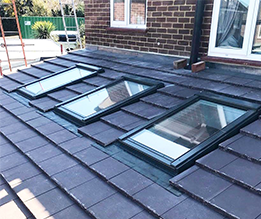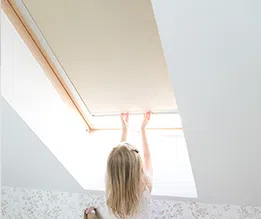Description
- The design of the FAKRO LMF loft ladder complies with stringent fire requirements, whilst providing safe and comfortable access to the loft spaces.
- Minimum ceiling height requirements for 280cm:
– 233cm for a 3-section loft ladder - Minimum ceiling height requirements for 305cm:
– 256cm for a 3-section loft ladder - The LMF ladder prevents fire from spreading to the upper or lower fire-free storey for 120 minutes.
- Integrated with a steel frame the quick installation system reduces the time required to settle the loft ladder in the ceiling.
- Short distance between the last tread and the loft floor.
- The special hatch design and materials used in its production protect for 120 min against the ingress of fire.
- A mechanism hidden within the rail aids folding and unfolding of the ladder.
- The Ladder comes with: Telescopic Stile Ends, Fire Resistant Hatch, Architrave Lining, 2x Peripheral Seal, Ladder Unloading Mechanism Built in Handrail, System of quick installation in the ceiling, Non-Slip Treads.
Technical Specification
- Permissible Loading of 200kg
- Fire Resistance EL2 = 120 Minutes
- Insulation Thickness 8cm
- Hatch thickness 8.2cm
- Achieves EN1V3501-2 EL2120
- Passed to Standard EN14975.
Details
- Segments – 3
- Tread length – 34cm
- Tread width – 8cm
- Distance between treads – 25cm (24cm on sizes 60cm x 140cm, 70cm x 140cm 86cm x 140cm)
- Box height – 22cm
- 8 hatch sizes available











