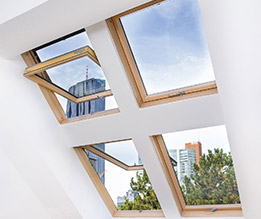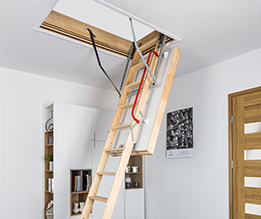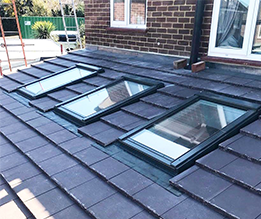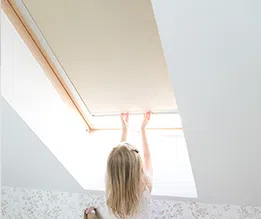Don’t move, improve: Can I convert my loft?
If you’re looking for extra space in your home, extending up rather than out might be the best solution for you. A loft conversion can provide the same additional quality living space as an extension at a fraction of the cost. Think about it: your loft has almost the same available floor space as the entire top floor of your house, it has the potential to become liveable, and unlike a conventional extension, your home won’t lose any valuable outside space. Plus, a loft conversion is less likely to need planning permission compared to a traditional extension.

However, before you start looking at costs and finding a good builder, you’ll need to work out if you can actually convert your loft. Not every property can support a loft conversion, so you’ll need to know if yours can before taking the next step.
A good way to know if your loft can be converted is by asking your neighbours to see if any other houses on your street have a loft conversion. It’s likely that their loft will be similar to yours, so this is a good indicator. It might also be possible to ask if you can see it, so you can get a good idea of what yours might look like once it’s finished.
If no one in your area has one, or if your property is built differently to theirs, then how do you know if your loft can be converted? There are some points you’ll need to bear in mind that will determine whether your home is suitable for a loft conversion.
What's the minimum height for a loft conversion?
In order to convert your loft into a liveable space, you must make sure there’s enough head height to walk around comfortably. The minimum height for a loft conversion is 2.2m, so you’ll need to measure from the floor to the tallest part of the ceiling to make sure it is no lower than this.
Some older houses, such as Victorian homes, tend to have a lower roof that doesn’t meet building regulations. If you have a low ceiling but would still like a loft conversion, you might be able to raise your roof slightly as part of the conversion, for example by installing a dormer, hip-to-gable, or mansard loft conversion. However, the more alterations you make to your roof, the higher the cost. Plus, if you’re planning on changing the roof structure, you may need planning permission, which can prolong the process and can cost you more money. So, this is something to bear in mind before you start the design stage.
If you have a low roof height and need to extend it, you’ll need to work out what type of loft conversion suits your home best.

A dormer loft conversion is suitable for any type of sloping roof, and it’s built up from the pitch of your roof. This frees up some extra headroom and more usable space in your loft. You can read more about dormer roofs in our guide on the differences between a roof window and a dormer.
A hip-to-gable loft conversion extends the hip of your roof (the sloping edge at the side of your home) and creates a vertical wall. Because this type of extension needs a free sloping side, it’s only suitable for a detached or semi-detached house.
A mansard loft conversion extends upwards and outwards from the length of your roof. This type of extension usually has a vertical wall and flat roof, which can significantly raise the headroom in your loft. Because they extend to the rear or front of the house, a mansard conversion is suitable for any kind of home, including terraced, semi-detached, and detached houses.

How much floor space do you need for a loft conversion?
It’s not only the height of your loft that you’ll need to consider, but also how much floor space you have. You’ll need enough room to install stairs, insulation, and plasterboards, plus all your furniture and fittings. Remember that you’ll need some space on the landing below to install stairs, too.
There’s no minimum amount of floor space you’ll need to be able to convert your loft as long as you have space for the staircase. A room that measures at least 7.5m x 5.5.m will be the most practical. However, it’s entirely possible to convert smaller lofts.
How much room do I need for a loft staircase?
Building regulations state that all habitable loft conversions need to have a permanent staircase leading up to it. When designing your staircase, there are a few things you’ll need to bear in mind. You should leave at least 2m of headroom at the centre of the staircase and the pitch should be no more than 42°. For pitched roofs, 1.9m of headroom is allowed.
You know your house best, so it might help to design your own staircase so that it fits into your space. There are also so many styles available that you’re bound to find the right one for your house.

If you only have a small amount of room, there are some space-saving options you could choose including loft ladders. Under building regulations, loft ladders are only allowed if you’re planning on turning your loft into a non-habitable room, such as a dressing room. If you’d like to turn your loft into a bedroom or home office, then you may need to consider another option.
One example is to raise the elevation of the staircase. This will reduce the amount of space it takes up on your landing but will make the stairs much steeper. If this sounds like an option for you, then bear in mind that each step shouldn’t exceed 220mm tall, and you should always install a handrail. Steep staircases are also not recommended for those who may find them difficult to climb, such as children, the elderly, or those with mobility issues.
A spiral staircase could also be a viable option, as they only take up a small amount of floor space. If you’re thinking of adding a spiral staircase to your loft conversion, then you’ll need to comply with BS5395 which determines the minimum measurements of your staircase. Our guide to planning permission for loft conversions will tell you everything you need to know about staircase building regulations.
If you’d like to have a loft conversion but have no space for stairs, then you might want to consider a traditional extension instead.

Do you need a window in a loft conversion?
To comply with building regulations, all loft conversions need to have at least one roof window to provide ventilation and a fire escape route. You’ll also have the added benefit of letting in lots of natural light, meaning you won’t need to waste money and energy lighting the room during the day. The good news is you can install a window in almost any roof.
Ideally, you’ll want plenty of light in your loft. We’d recommend that the total glazed area of your windows is no less than 20% of the size of your room. You’ll also need to think about where you’ll place your roof windows. Remember that better illumination is often achieved by installing several windows in various parts of the roof rather than by fitting one large window.
The pitch of your roof will also determine what kind of roof window you get. According to BS EN 14351, which is the British and European standards for external windows and doors, all roof windows should be placed on a roof with a pitch no smaller than 15°.
For a roof pitch between 2° and 15°, a flat roof window is suitable. These windows aren’t completely flat and have a slight dome to allow water to run off.
For a roof pitch between 15° and 89°, a pitched roof window is suitable. For a pitch of 90°, you’ll need a vertical window.


Can you convert a loft with trusses?
Traditional roof rafters are usually one large supportive and open frame, possibly with an extra beam going across for added strength. On the other hand, a trussed roof has multiple beams running through it in a ‘W’ shape for extra support. If your house was built after the 1960s, then it more than likely has roof trusses.
Traditional roof rafters are more suited for a loft conversion. As the frame is quite open, the roof space can be opened up very easily. In some cases, the rafters will need some strengthening.
You can still convert your loft if it has trusses, but you will need to bear in mind that a trussed roof will need much more structural reinforcement compared to a traditional frame. You may need to add steel beams between loadbearing walls, and this can raise the cost of the project. Your structural engineer will be able to tell you exactly what kind of support you need, such as steel or wooden beams.
Can I get a loft conversion if I live in a semi-detached house?
You can get a loft conversion in a semi-detached house provided you meet the height and floorspace requirements. However, you will need to consider some extra factors. The wall that separates your two homes is called a party wall, and under the Party Wall Act 1996, you must inform your neighbour if you’re planning to conduct any building work that will happen near the boundary wall, including loft conversions.
You may also need to provide extra sound proofing, such as cavity wall insulation, or a high-density acoustic membrane, in the party wall to minimise noise disruption. You should also soundproof your floor to minimise noise to any bedrooms below.


Can I get a loft conversion if I live in a terraced house?
Just like a semi-detached property, you can get a loft conversion in a terraced house if you meet the space requirements. In fact, as most terraces were built well before the 1960s, your roof probably has traditional rafters which can make converting your loft easier.
If you’re planning on having a terraced house loft conversion, you’ll need to inform your neighbours on either side that you’re planning on doing building work near your party walls. You’ll also need to consider extra sound proofing in your walls and floors. You may also have to seek planning permission for your loft conversion.
Can you do a loft conversion in a bungalow?
If one floor doesn’t give you enough space, then you’ll be pleased to know that you can do a loft conversion in a bungalow. In fact, most bungalows have a large floorplan, so adding another floor can significantly increase your space. In most cases, they don’t require planning permission either.
One issue some people face when adding a bungalow loft conversion is finding space for the stairs. Remember that you will lose some floorspace downstairs if you add a loft conversion, but the amount of extra space you gain in your loft can make it worthwhile.


Can you do a loft conversion in a new build?
While loft conversions are usually done in older buildings, it’s perfectly possible to do a loft conversion in a new build. Life can change unexpectedly, and if you’ve just moved into a new build but have found that you no longer have enough space — perhaps because you’re expecting a new family member or are spending more time working from home — then you may want to think about extending into your loft.
Most new build properties have roof will have trusses, which means you will need to add additional support for the roof structure. However, newer houses do have the benefit of a larger roof space, which means you may not need to raise the height as long as it meets the minimum height requirement for a loft conversion.
You will need to bear in mind that some new build properties have restrictions put upon them by the developer, such as restrictive covenants. These are conditions that are written into the house’s deeds that specify what you can and can’t do with the property or land. Before planning your new build loft conversion, it’s worth seeing if there are any restrictive covenants on your home and, if so, what they are. Your solicitor should have informed you of any restrictive covenants at the point of sale.
If your new build is leasehold, which means you own the property but not the land it is built on, then you may need to seek permission from the freeholder before planning any work.
Can I get a loft conversion in a flat?
While a loft conversion can be done in most houses, getting a loft conversion in a flat can be a little trickier because, in most cases, you don’t own the building and the area above you. That being said, getting a loft conversion in a flat is still possible, but you will need to jump through a few hoops before you start planning.
First of all, you’ll need to gain ownership of the loft space. Even if you have access to it, you might not own this part of the property, so it’s worth checking who does. You’ll also need to bear in mind that you won’t own the exterior of the building, which means you won’t be able to make changes like adding roof windows or raising the roof pitch. So, you may need to seek permission from the freeholder or buy the land off them before you do any work.
Because flats are shared buildings, you’ll also need to get a party wall agreement to inform all your neighbours of the work that will be carried out. Make sure the loft is soundproofed, too, to minimise disruption to the rooms below.


Can I get a loft conversion in a conservation area?
Conservation areas are zones that are protected for environmental or historical reasons. This can make building work a little more difficult. While you can get a loft conversion in a conservation area, it is not considered permitted development, and you will need to get planning permission before any work starts. If you live in a listed building, you’ll also need to apply for a listed building consent with your local council. This is because your local authority will want to check that any work will not damage the area that’s protected. You may also need to make sure that the work remains in keeping with the other properties around you.
If you live in a conservation area, bear in mind that there may be some restrictions. For example you may need to have a certain style of roof window. In most cases, your architect or designer will be able to draw up a plan for a loft conversion that will adhere to restrictions and help you get planning permission.
Now that you know whether you can convert your loft or not, it’s time to start planning. As part of our Don’t Move, Improve campaign, we’ve put together our expert guides to help you through the process. From deciding if you need planning permission for your loft conversion to choosing the right builder for your job, our advice will help the process go smoothly.
A loft conversion is one of the best ways to add additional value to your home, and the good news is, most houses are suitable for this kind of extension. For more information about loft conversions, take a look at the helpful guides in our Knowledge Hub. Or, to discuss your roof window and loft ladder requirements, call the FAKRO Support Team on 01283 554755 or email: sales@fakrogb.com.






